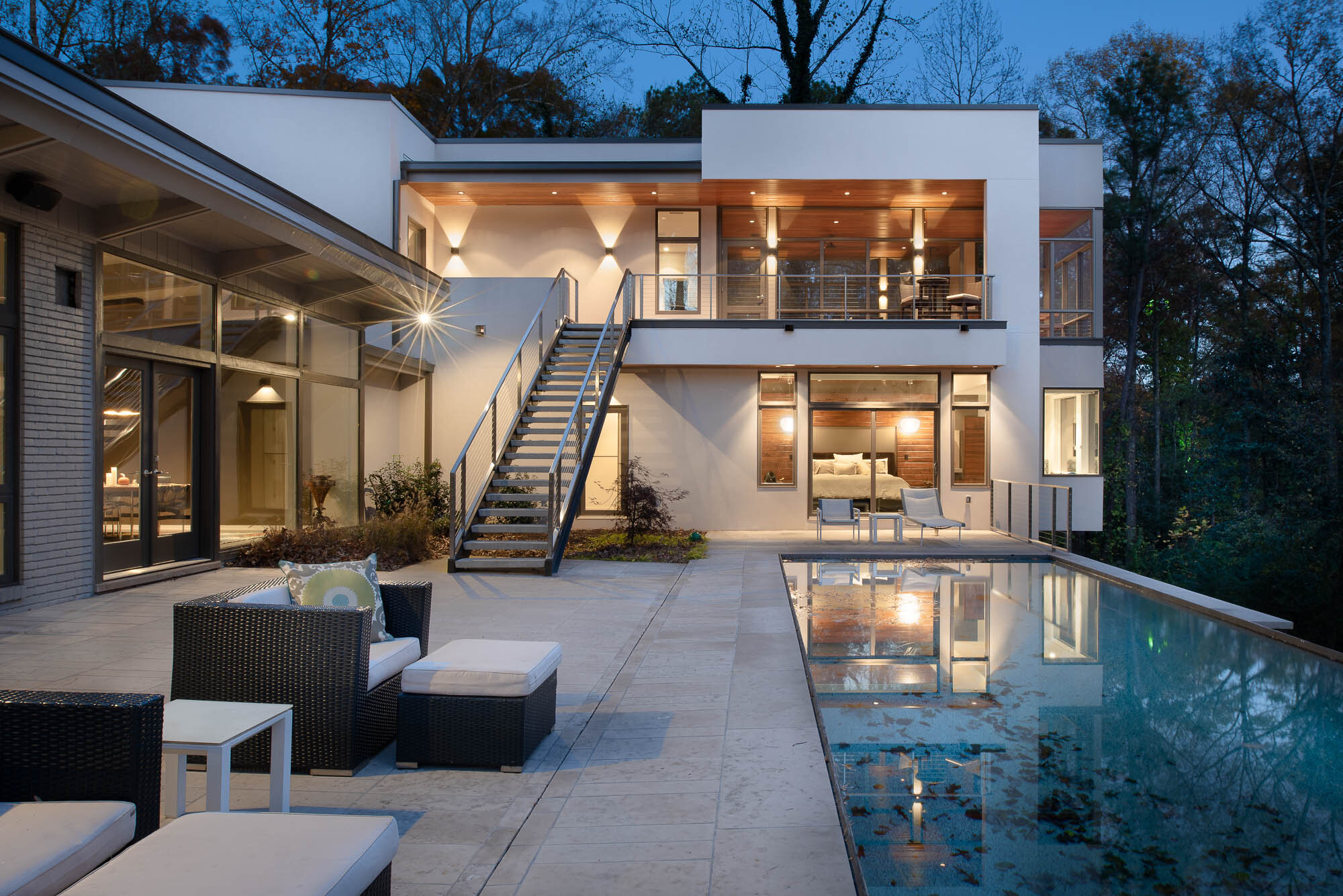
Wraparound House
“Steve Robinson of Axios is highly talented...a lot of thought and care will go into your project. Your investment will be immediately realized when you are finished. We have a very special house, built by a very talented architect.”
Gallery
Here’s the story:
Built around the mid-century living room, the Wraparound House adds a narrow second floor over the existing house with a two story master suite/screen porch addition, creating a two story "el" surrounding the living room.
The former master suite now houses additional living and dining areas, liberating the original post and beam structure for the entire length of the original house. The original bedrooms and service areas are converted into a flowing kitchen and breakfast area contiguous with living spaces.
The displaced first floor bedrooms are relocated to the new second floor, presenting a layered modern two-story street facade that captures the scale of the neighborhood. A primary plane, clad in deep earth toned fiber cement panels, establishes a strong boundary of the facade.
Receding layers of stucco, glass, and existing brick are wrapped by the primary fiber cement plane, introducing the full exterior palette of the house at the north facing entry. A two-story foyer and stair function as two light columns with large south windows bringing daylight to the northernmost reaches of the house.
Before and After
Before
After



























