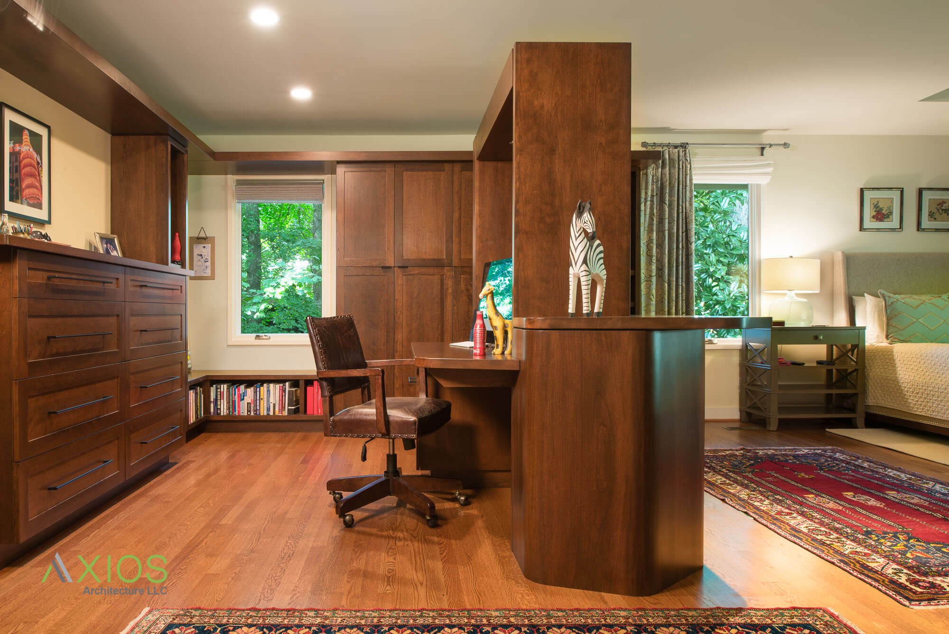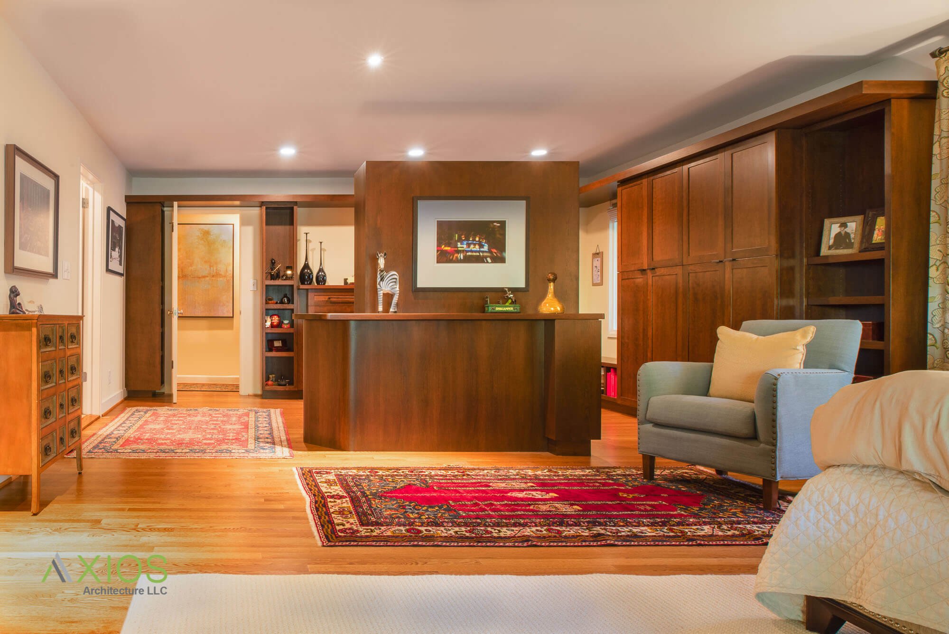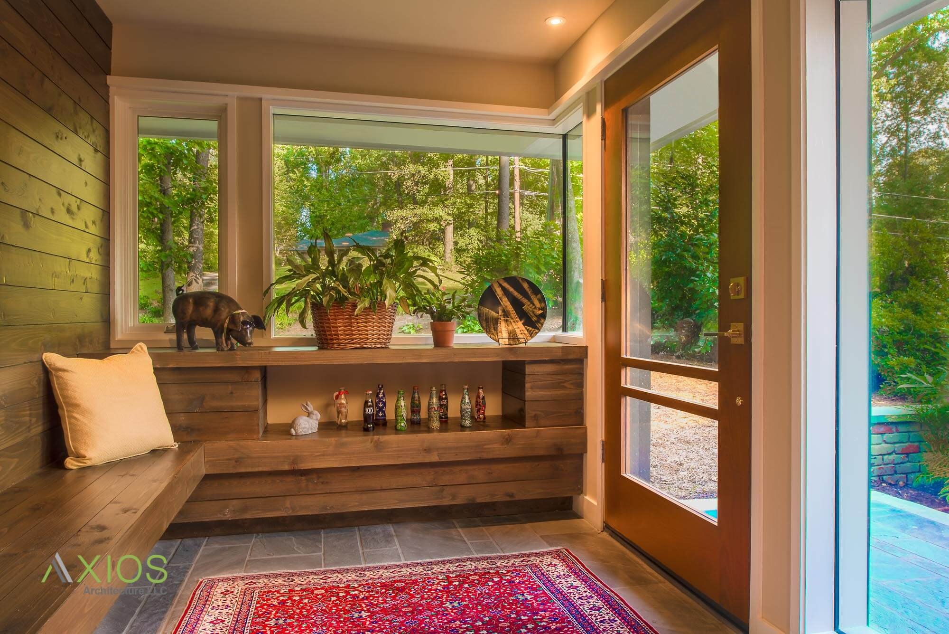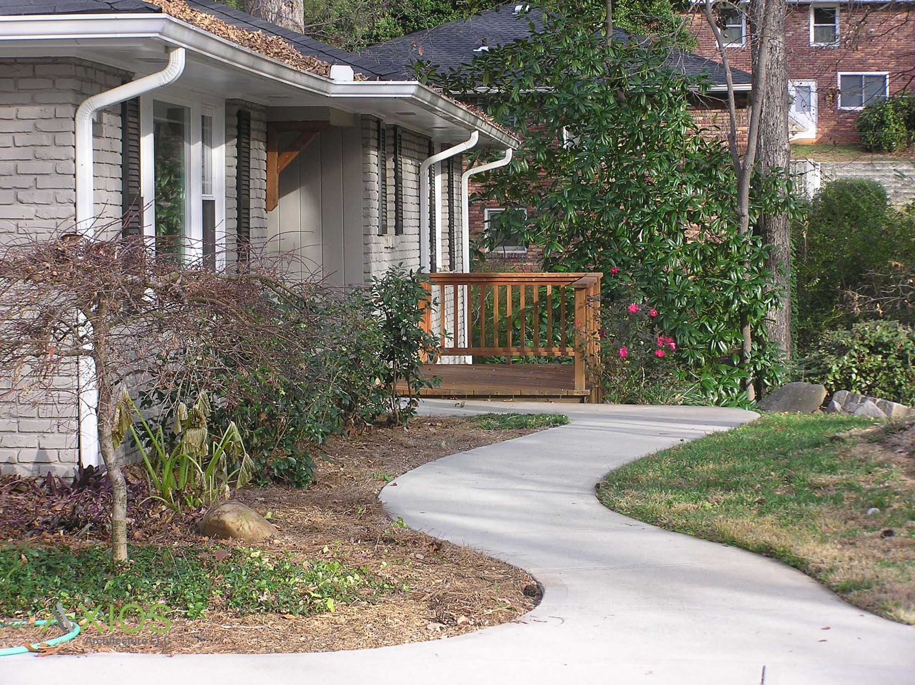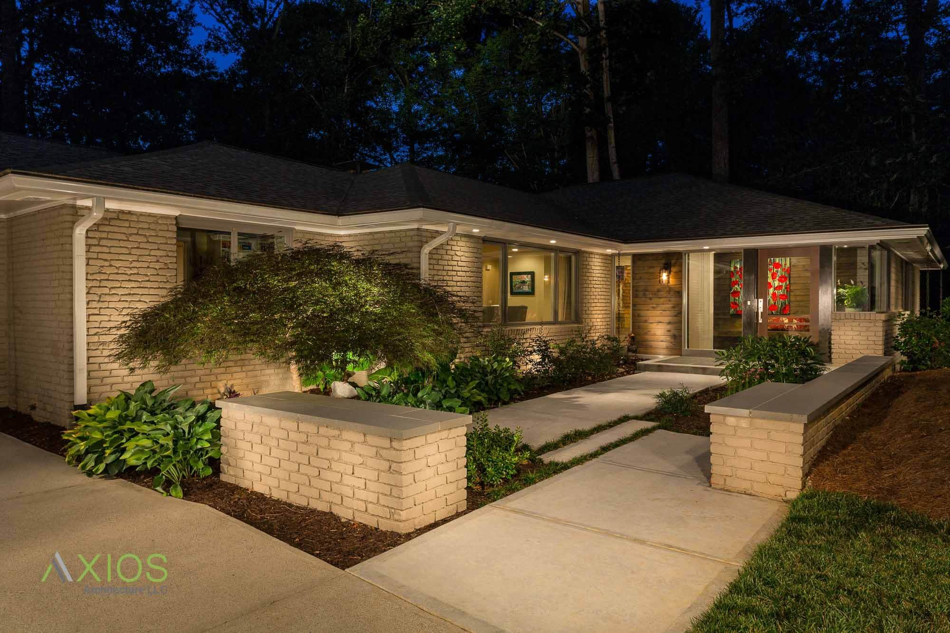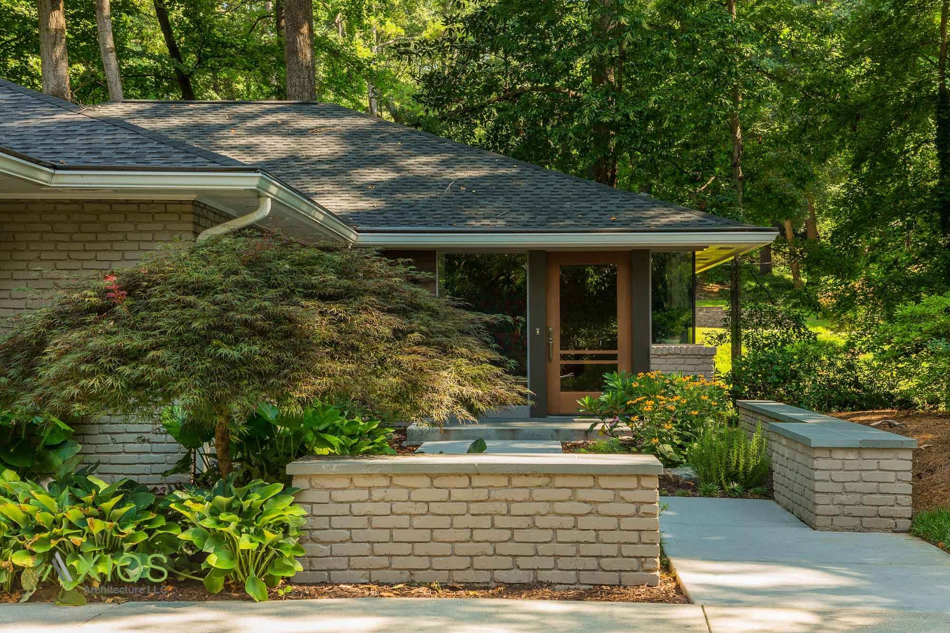
Mystic Makeover
The homeliest of ranch houses is transformed by a sophisticated and warm entry garden space integrated with a new walkway and transparent foyer.
Gallery
Here’s the story:
An elaborate and inviting entry foyer and related hardscape/front walk transform this typical ranch into a sophisticated and welcoming home. An addition expands the house to create the new foyer and expanded owner suite. The expanded foyer adds another offset to the stepped roof footprint. A similar set of offsets define the front entry walk providing a rhythmic approach path. Each offset creates a transition from the general landscape into the enclosure of the entry walk area, leading directly to the foyer.
The foyer’s warm material palette of stone, brick, glass and wood is open to the landscape, especially with the mullionless corner window, emphasizing the sheltering quality of the hovering roof above.
The owner suite is significantly enlarged to provide a dedicated desk space that is part of a “yours, mine and ours” closeting approach. Two conventional closets are provided, the millwork surrounding the desk becomes shared between husband and wife as closet space and is all encased in stained wood cabinetry such that the “ours” closet function is actually part of the bedroom itself rather than a conventional closet.
Phillips Collins Construction Company provided construction services.
Before and After
Before
After








