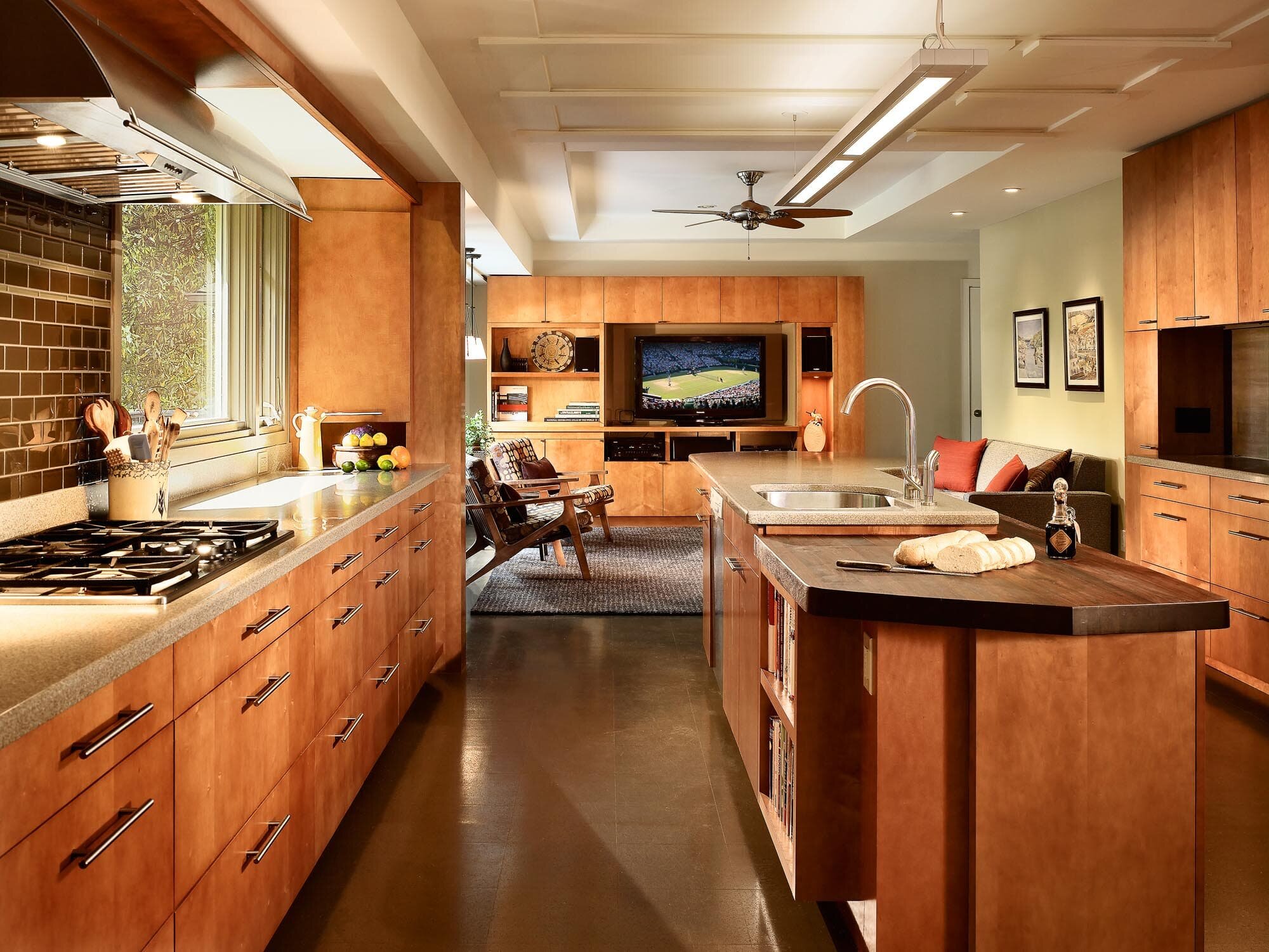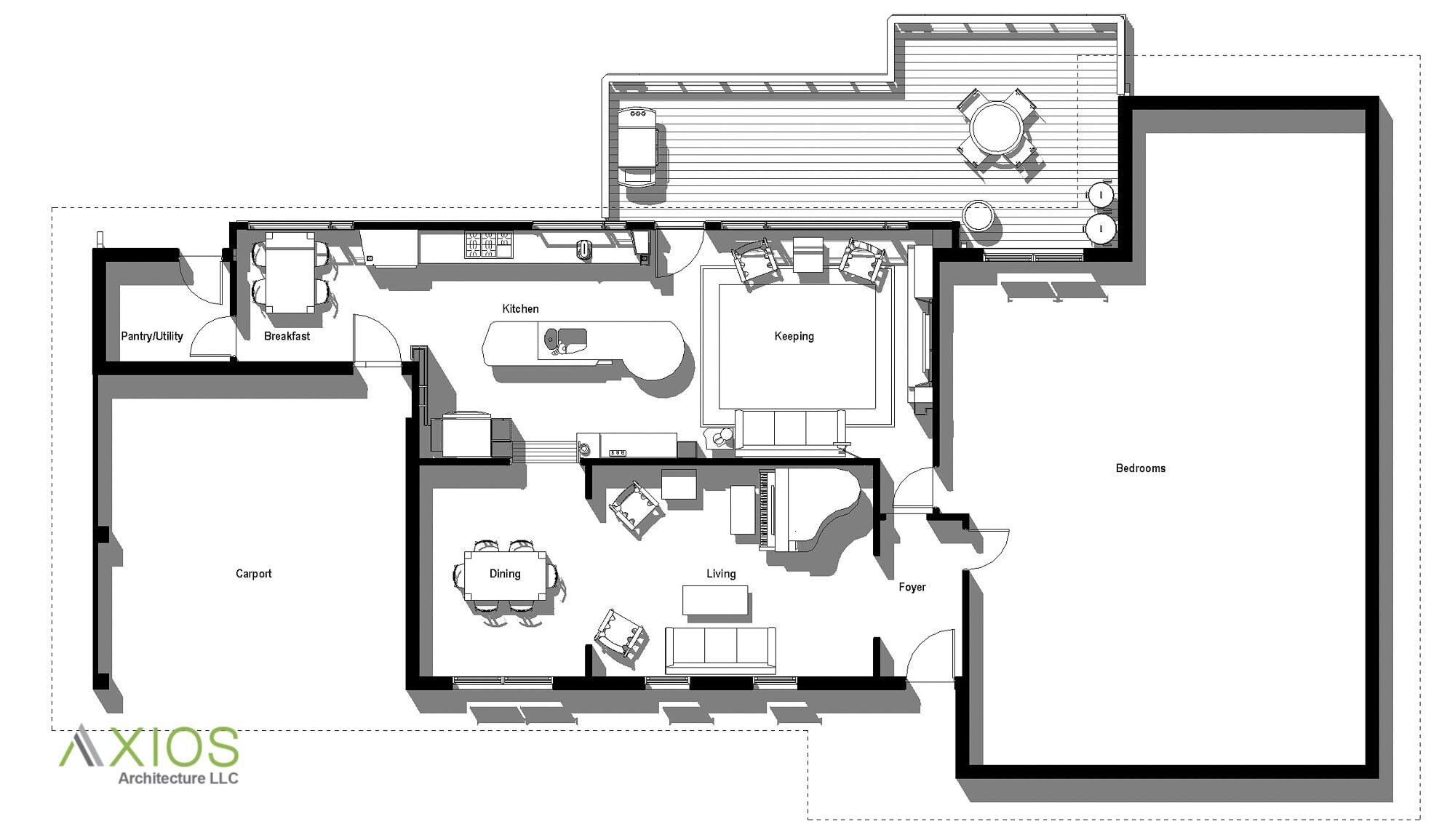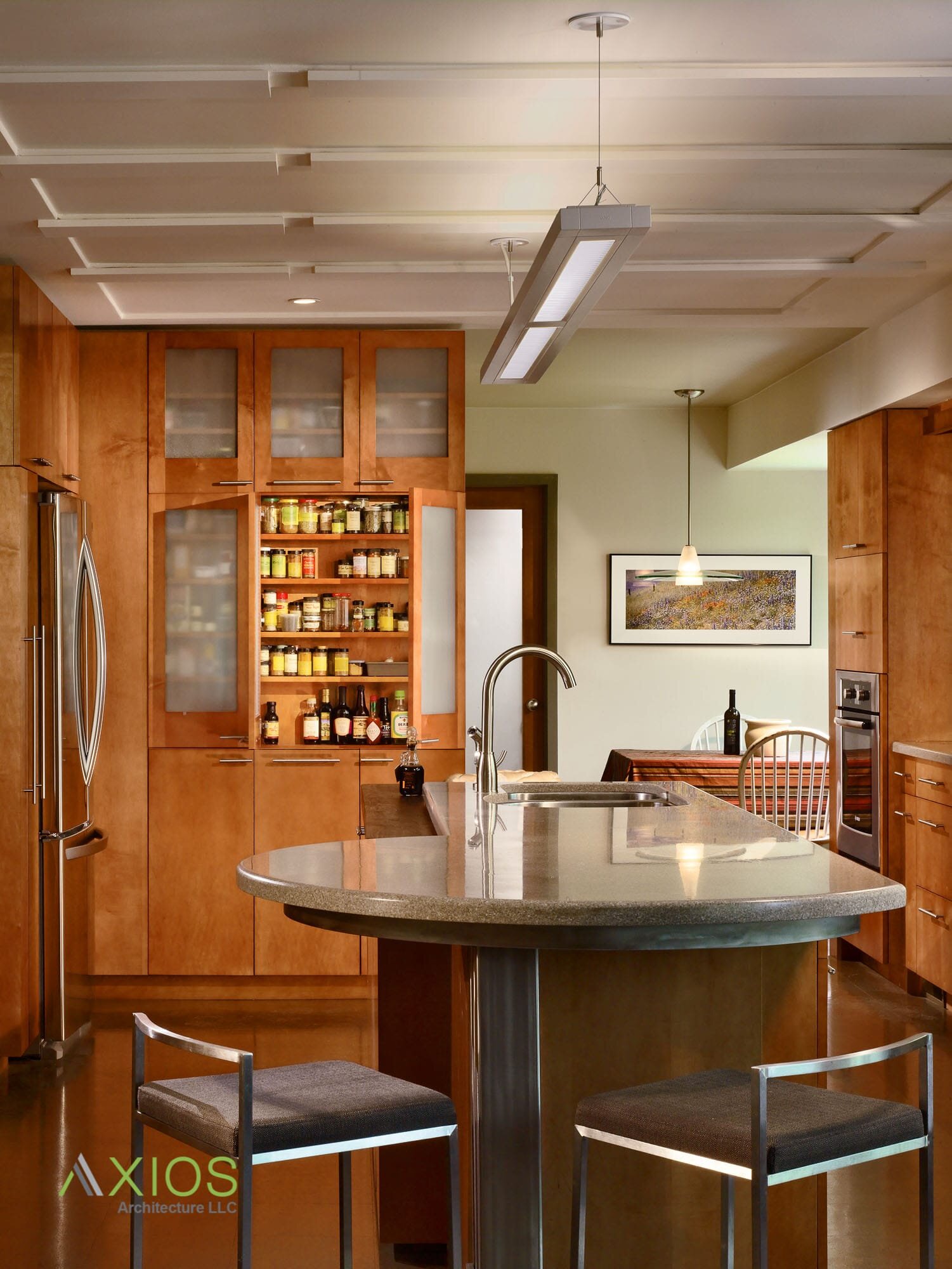
Long Island Kitchen
“Your drawings are filled with attention to details that bring a smile to my face and leave me
shaking my head. What extraordinary care and consistent good taste! Well done. Congratulations!”
Gallery
Here’s the story:
A fifty year old ranch with a couple tasting the freedom of an empty nest. After making do with the 1960 kitchen for ten years, it was time to indulge their culinary interests….and watch televised tennis matches at the same time! Axios embarked on the renovation with a “better space, not necessarily more space” approach. The renovation only added about forty square feet slipped below the existing eaves. This small move, along opening the kitchen to the family area, created a social living and cooking area built around a “long island” at the center.
Spices are arrayed in a designated cabinet only six inches deep. The frosted glass cabinet doors obscure, but do not conceal the colorful containers. A lowered walnut countertop (with wood from a storm damaged tree salvaged from a city park) makes a useful bread rolling station and integral cutting board.
In an unusual move, the fireplace was demolished and replaced with an expansive glass opening and a wood/cable rail to further enhance the view. The fireplace had not been used in years and separated the house from the view of the adjacent wooded ravine.
HR Construction provided general contracting services.
Before and After
Before
After














