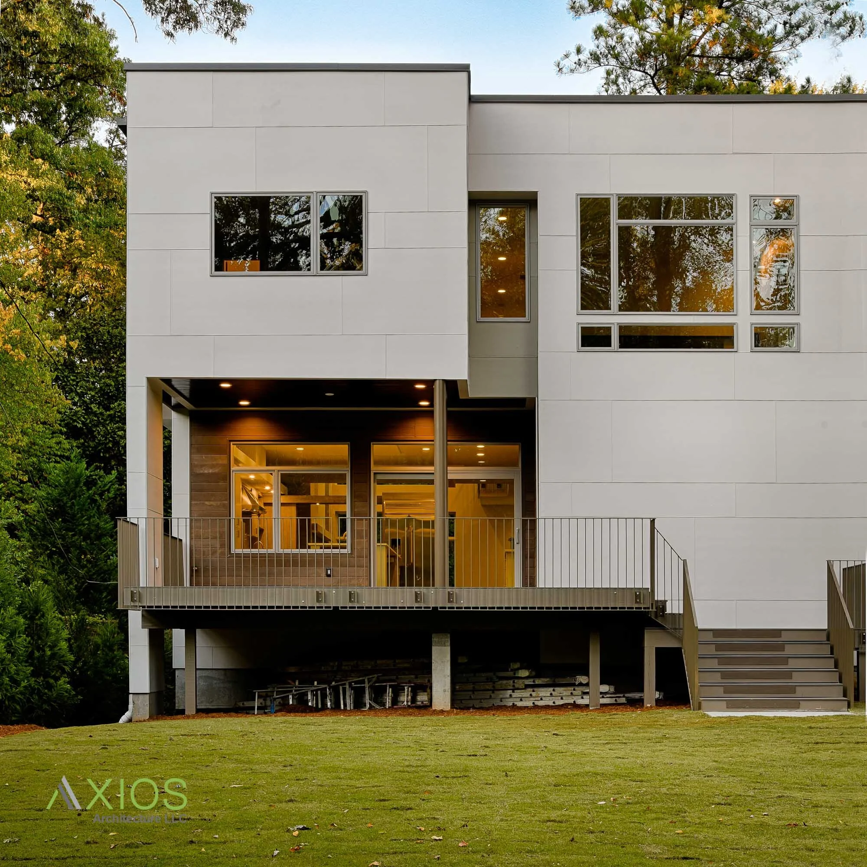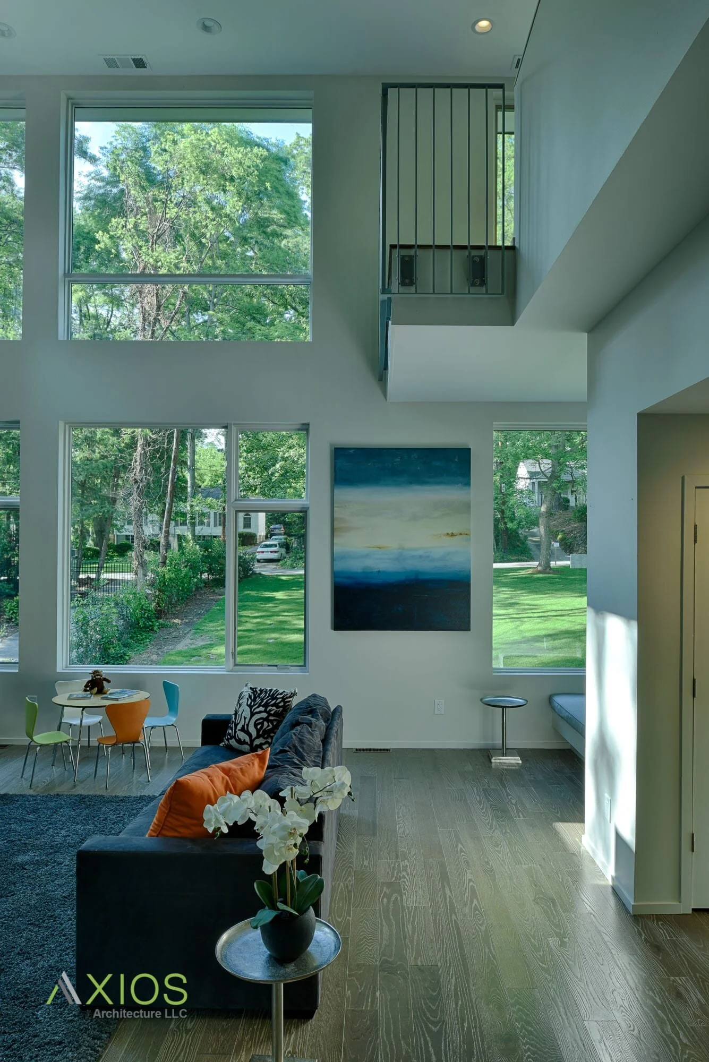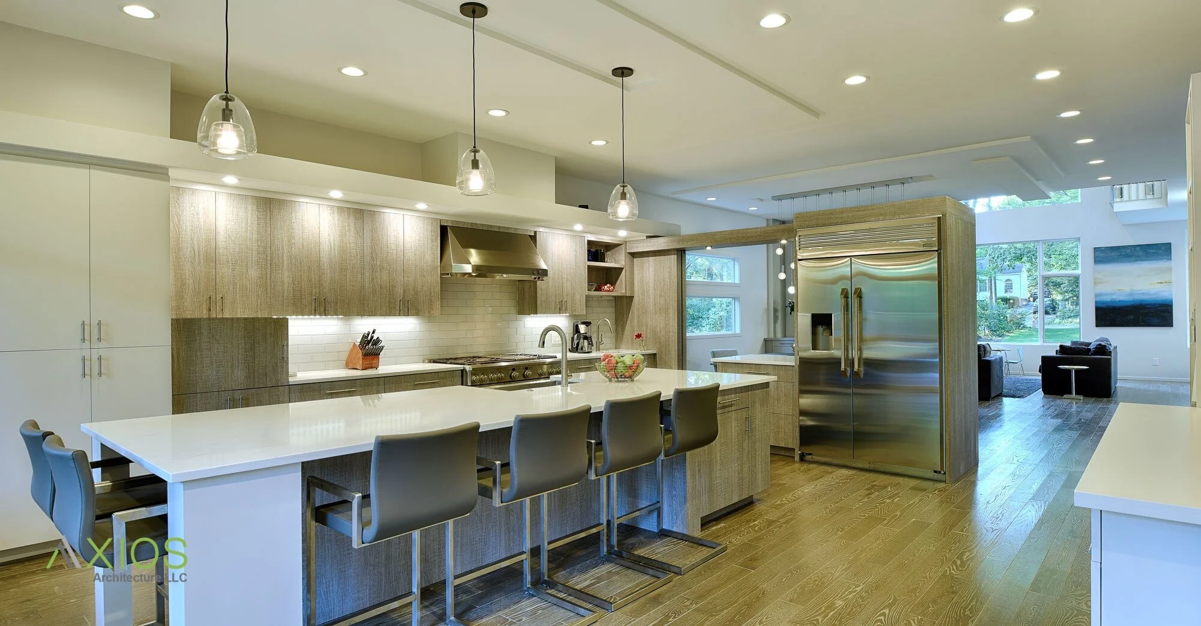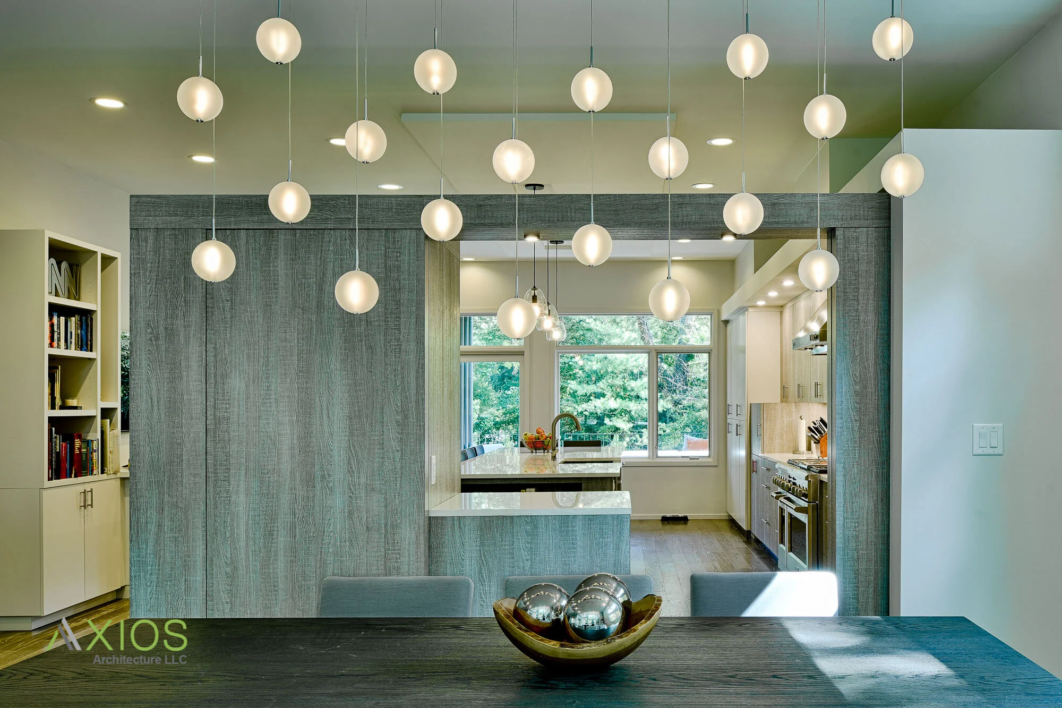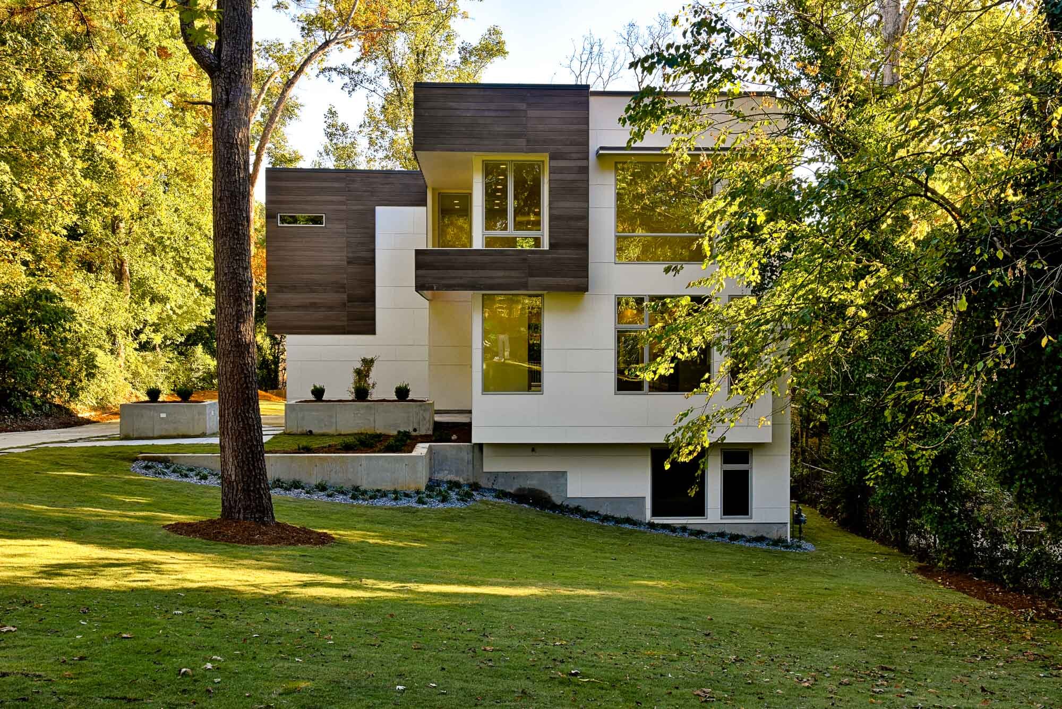
Piedmont Heights
“I’ve been in this house that Steve Robinson designed for nearly a year, and I still get a thrill turning into my driveway!”
Gallery
Here’s the story:
At Piedmont Heights, large and small scaled spaces within spaces have been assembled almost like building blocks. Yet a closer inspection reveals the beautiful, subtle transition from living, through dining, and kitchen spaces. A two story wall on the main floor displays the television, fireplace, media cabinet and artwork within a single design element. The deep sculptural openings also guide your view up into the tree canopy and modulate the western sun and deftly avoids views of the neighboring house.
A high level of sophistication and strong clean lines define discrete, yet open areas within the home. A second floor perch is a comfortable place for reading with an overview of the living area below, extended outdoor vistas, and creates an intimately scaled window seat as part of the living room.




