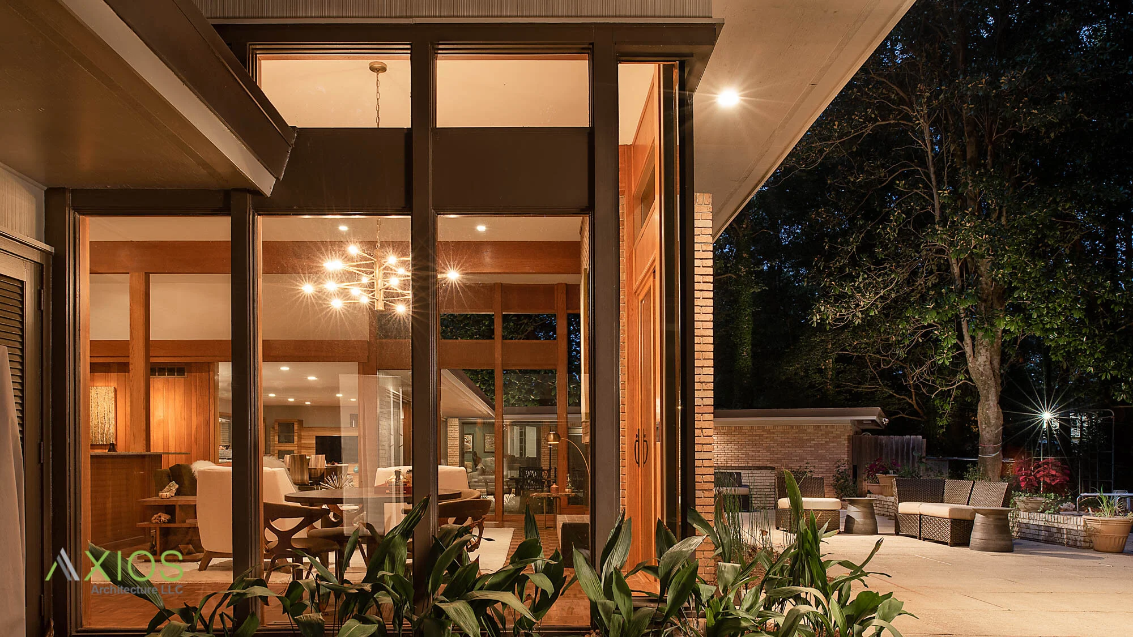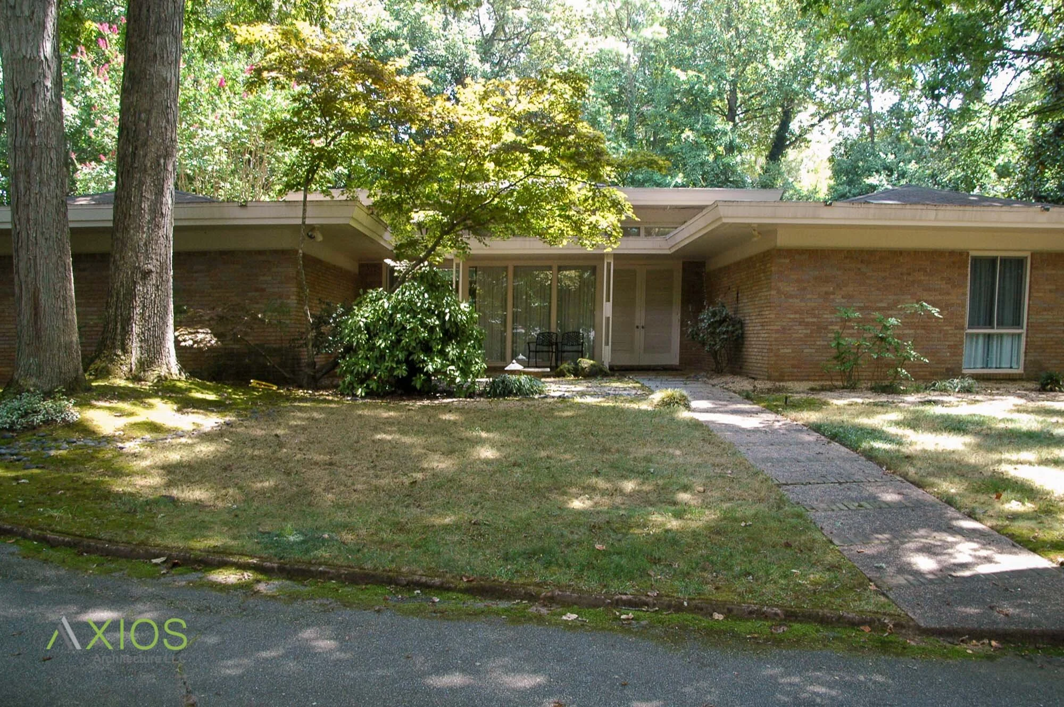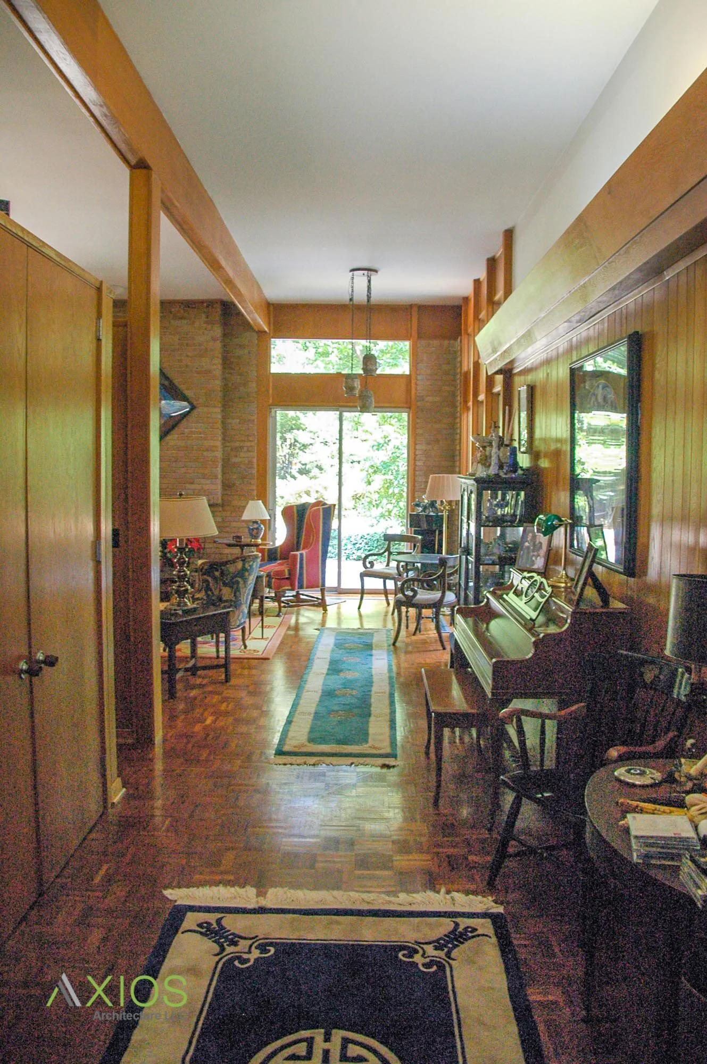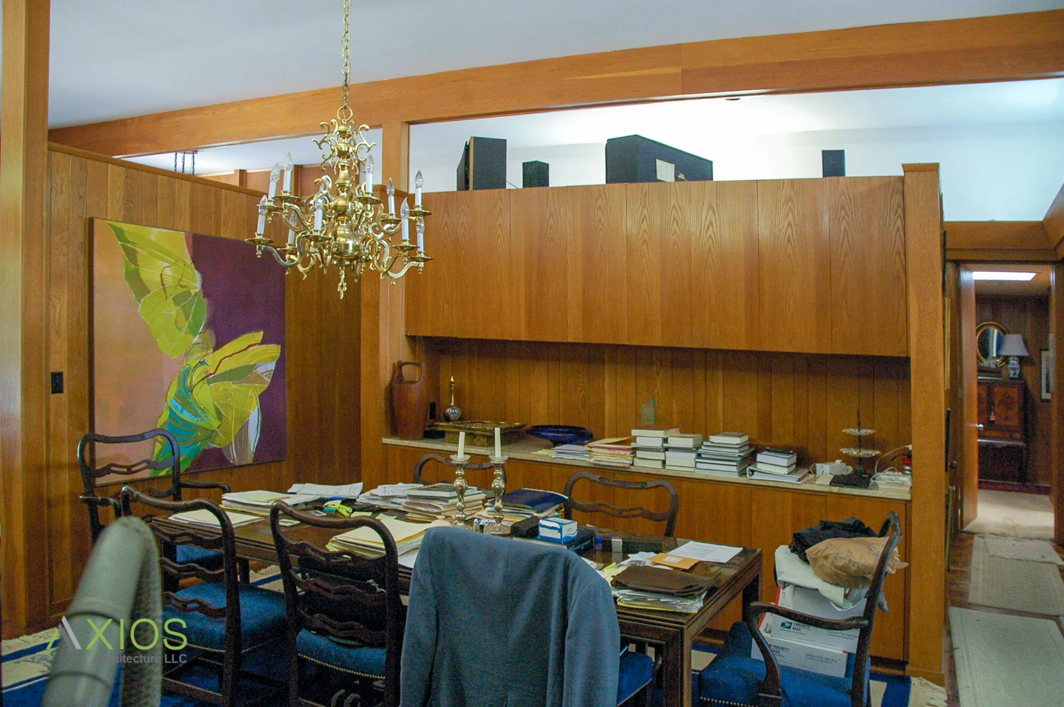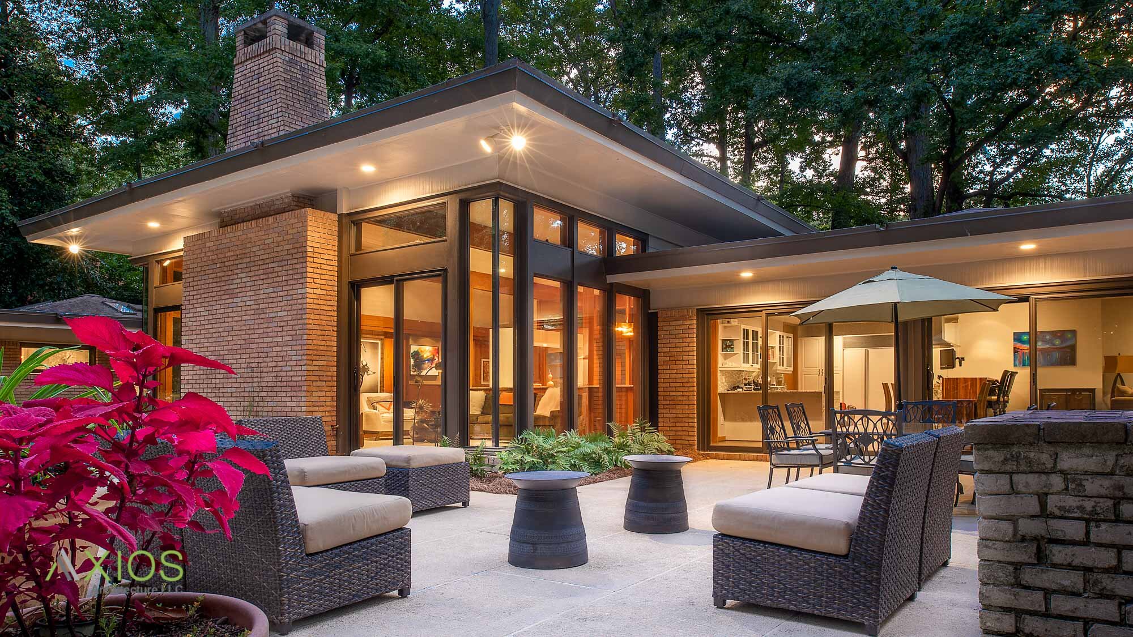
Mohr Mid-Century
“When the going got tough with the project, [Steve] went toe to toe with our contractor to prevent them from making shortcuts that would have compromised the final product. At the end of it all, we’re thrilled with the final product.”
Gallery
Here’s the story:
A young, energetic couple purchased a classic 1963 house originally designed by one of Atlanta’s premier architects. Two additions over the years had eroded the original design intent. 50 years of wear and tear had taken their toll. Axios was hired to revive and transform the house while maintaining its original design integrity and room layout. It is a great example of starting with the good “bones” of the original house and using surgically precise changes to create a dramatic difference in livability and aesthetic delight.
Exterior renovations are minimal. Shuttered windows were re-opened and a crisper, two tone paint palette brings out the linear nature of the house. The existing creamy, ivory paint colors muted the house’s presence. Layered grays bring out the richness of the original ochre brick color.
The central “pavilion” includes the foyer, dining and living areas within a 12’ ceiling. A visually heavy and opaque center element that divided the three spaces is replaced with a sculpturally crisp white “pylon” and oak/granite serving counter. Living, dining and foyer now flow together while retaining their distinct identities. Layered views from space to space and into the landscape visually expand the house.
The existing masonry corners flanking each side of the fireplace are replaced with mullionless corner glass for the full height. The difference is astounding. This seemingly small change creates a fluid indoor/outdoor connection between the living area and pool/landscape beyond.
Before and After
Before
After

















