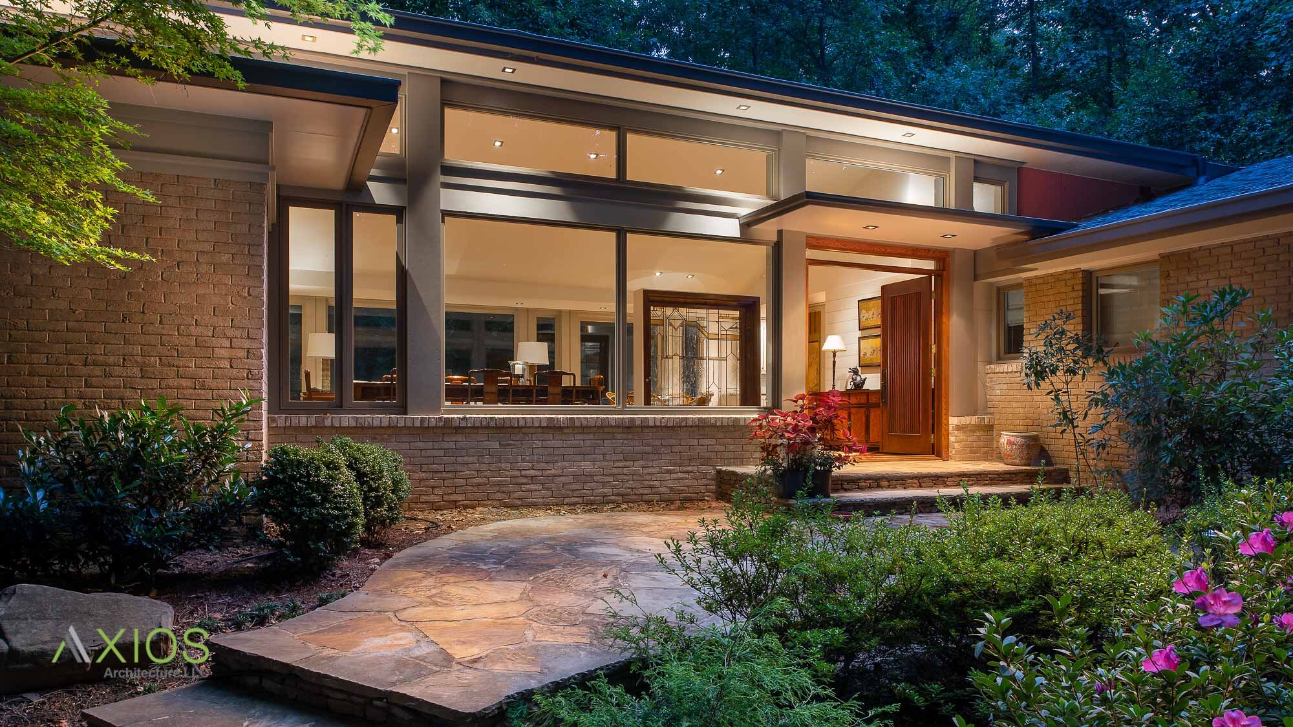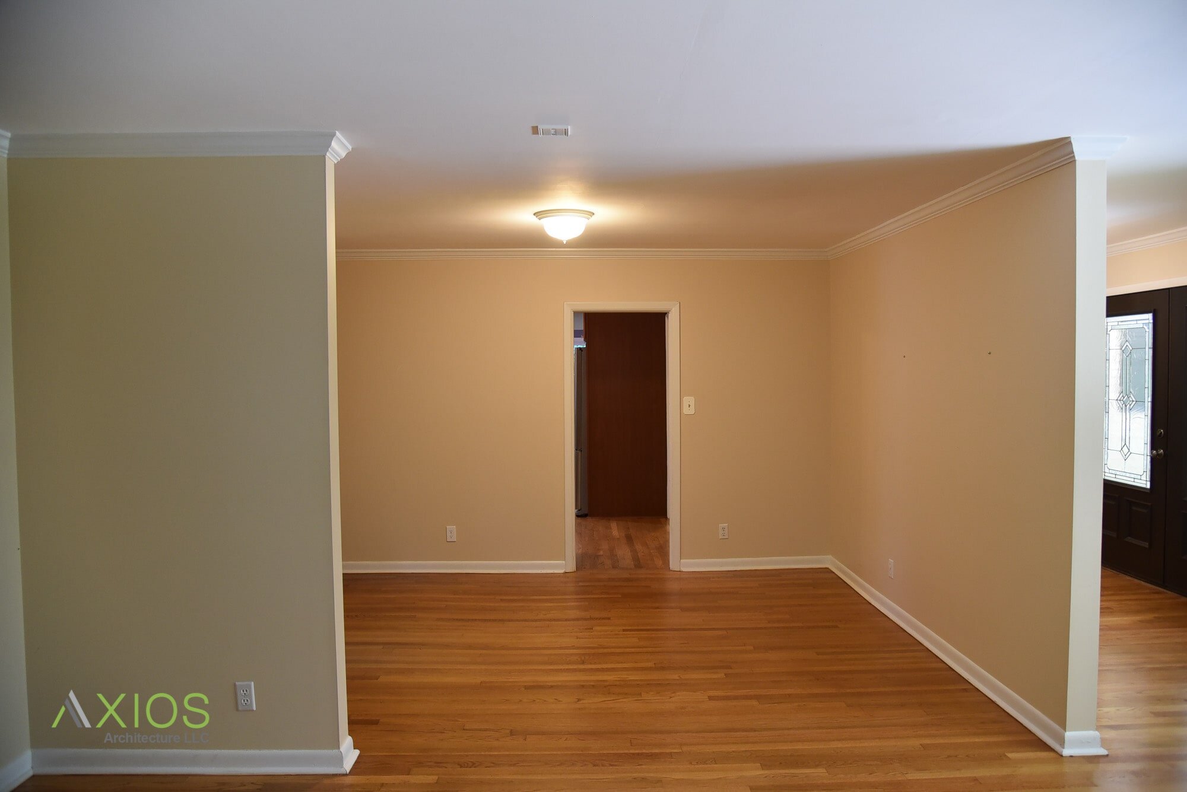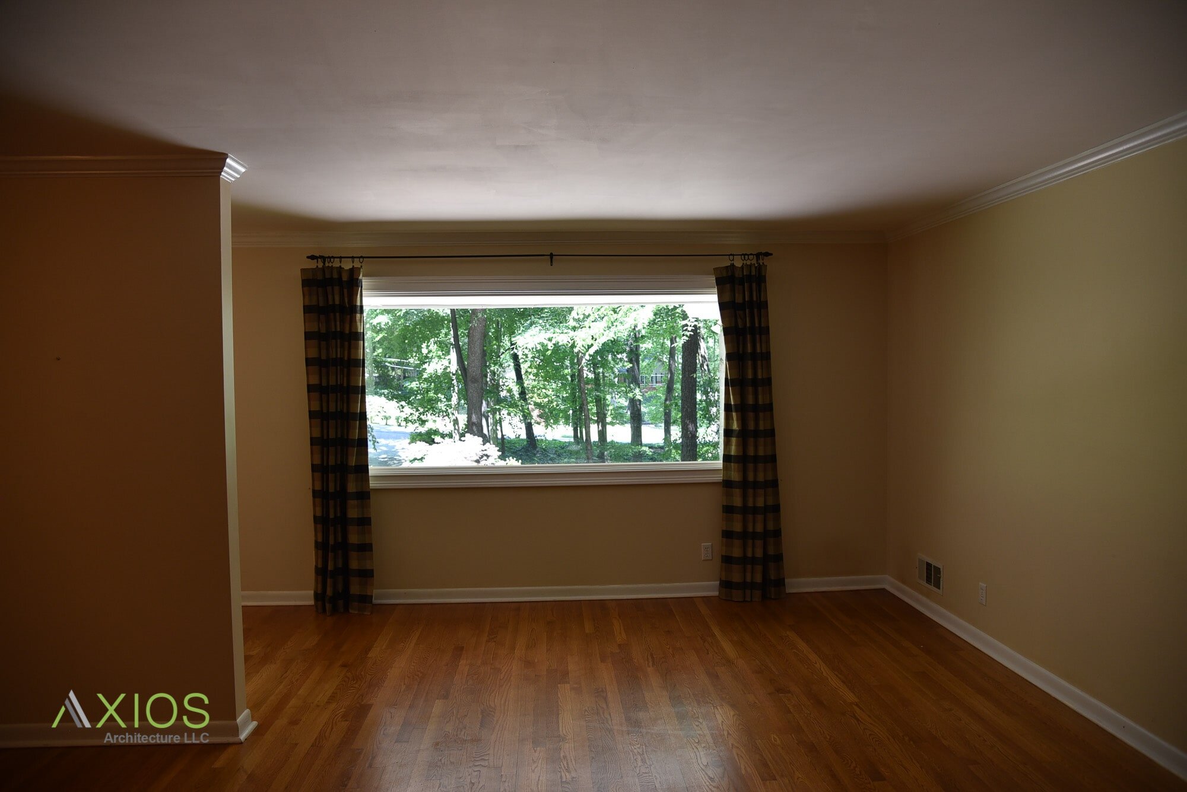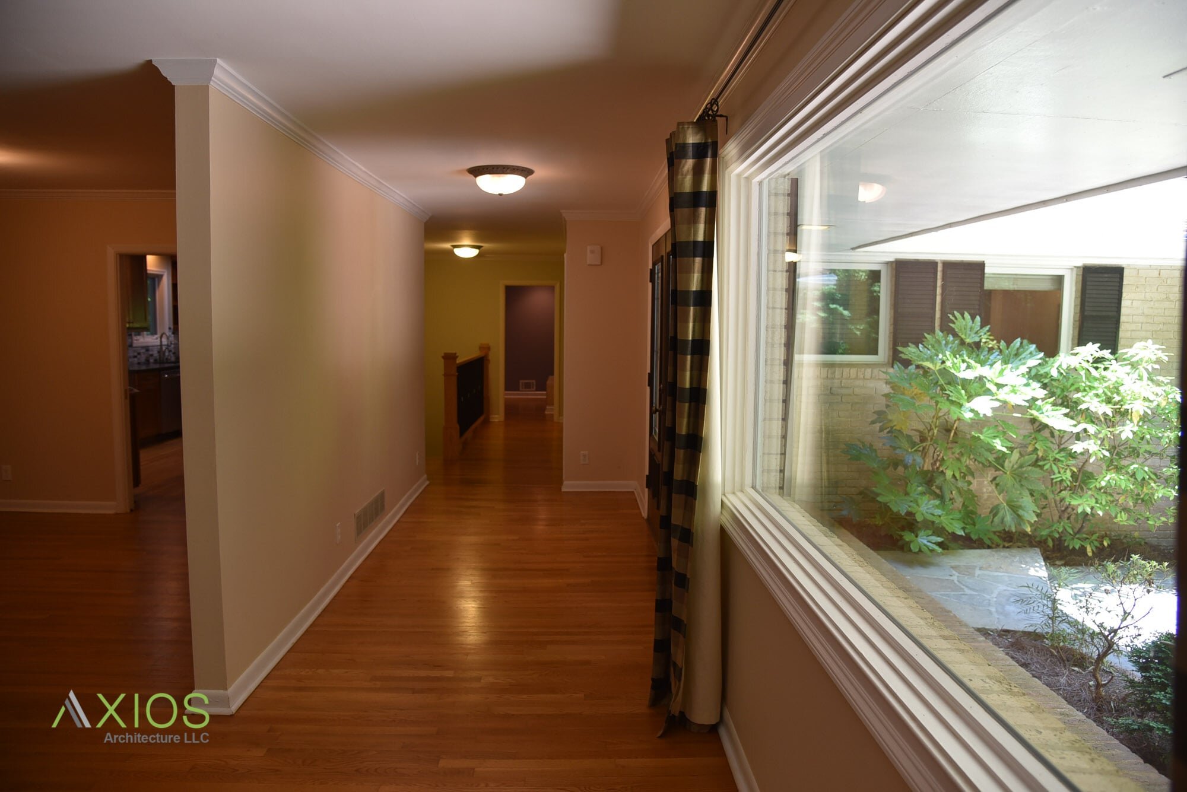
Twin Creeks
“From our very first meeting, we were convinced that we had selected the right architect.”
Gallery
Here’s the story:
A lovely wooded site with two creeks (triggering stream buffer requirements) rendered the buildable area of the site as unbuildable. A clever expansion of the existing house met the new owner’s needs and created a “through the house” view from the rear woods, to the front ravine and ultimately to an extended view down the bend in the street for another 600 feet.
The large, tent-like ceiling shelters a grand interior space comprised of foyer, living, dining and breakfast areas. The rhythm of a meticulously detailed frame and mullion system with glass infill simultaneously creates a subtle enclosure and expansive horizontal views into the wooded areas beyond.
The front doors and stained-glass panel (in a custom mahogany frame designed by Axios) are salvaged from the owner’s previous home. Legacy furniture from their travels to Asia is comprised of dining suite pieces, credenzas and china cabinets that drove much of the interior layout.
The roof is a combination of existing and new roofs. The lowest eave is existing, starting at the front door, wrapping the bedroom wing, stepping up in the rear to the woodland view, wrapping the garage and stepping up again for the high living room view and finally returning on itself above the front door.
Before and After
Before
After

























